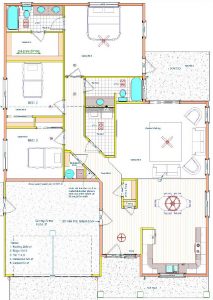Photo for illustration purposes only.
The Ashby Plan offers an open and spacious living area. This home is built to be super energy efficient, and includes beautiful floors and high quality finishes throughout. Upgraded laminate hardwood flooring in the kitchen and dining area, tile floors in the bathrooms and oversized laundry. Kitchen faces the street with beautiful granite counter tops, stainless steel appliances and pantry. Master Suite is located at the rear of the house, including a walk-in closet and master bath with granite counter-tops and window for extra light. This 3 bedroom 2 bath home is fully fenced and landscaped. 
