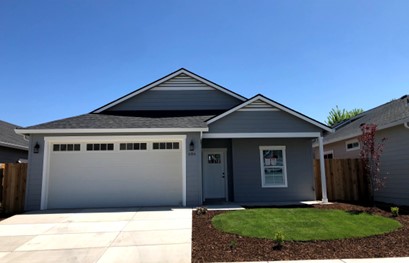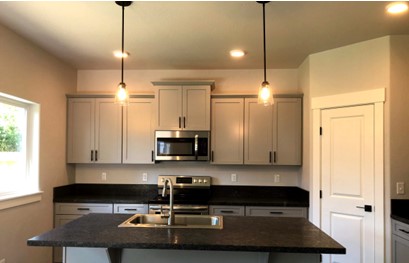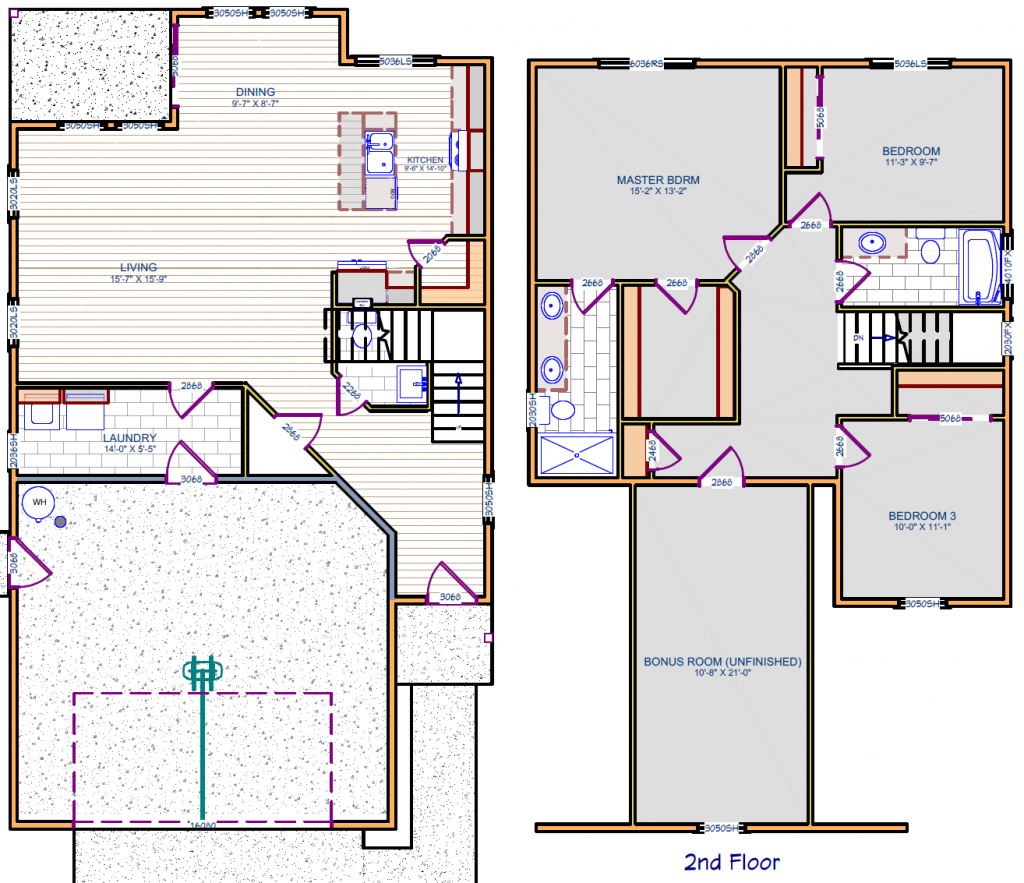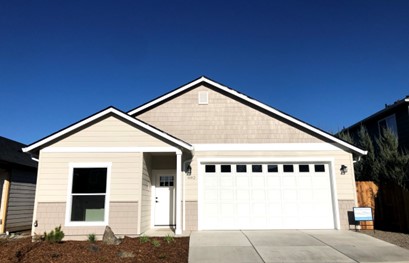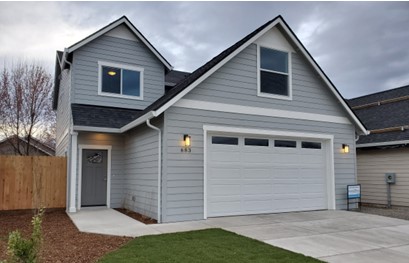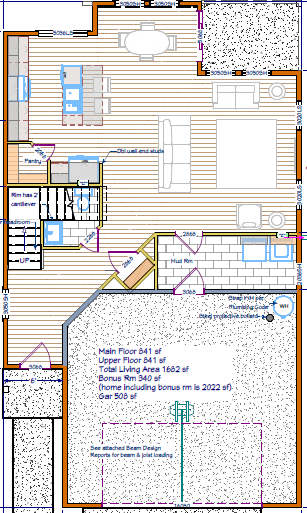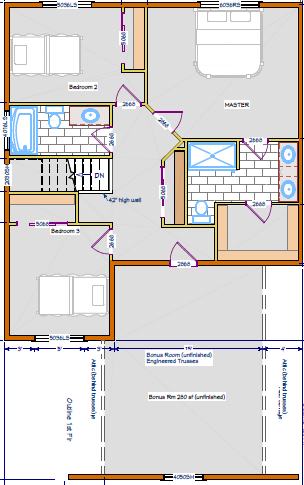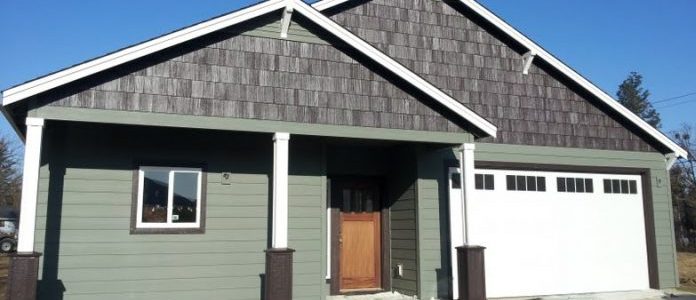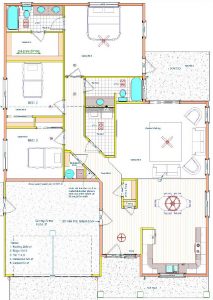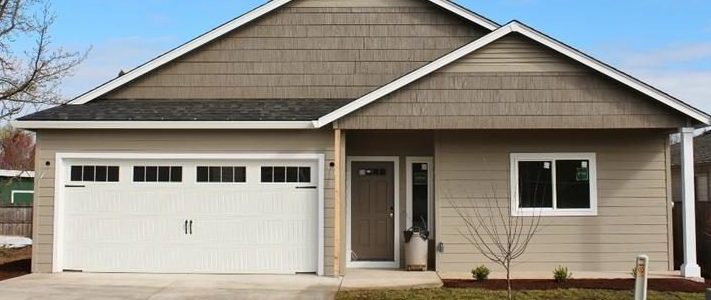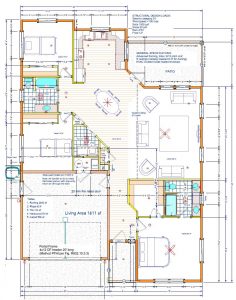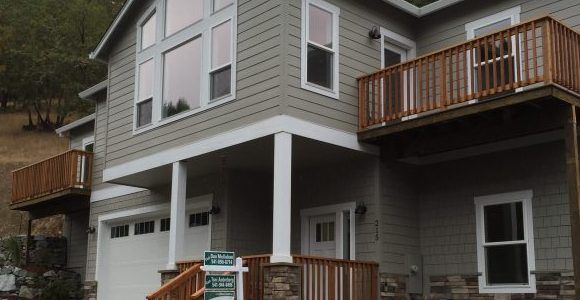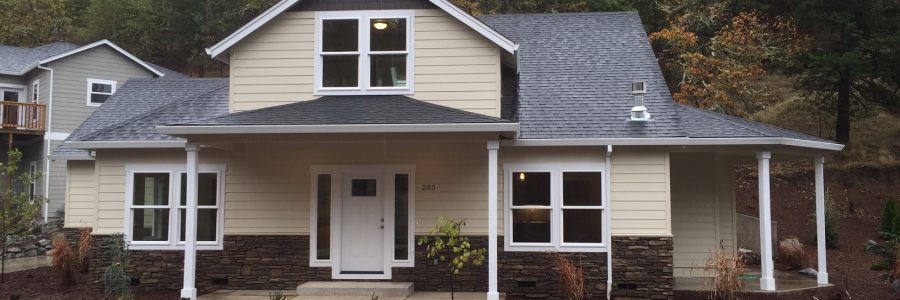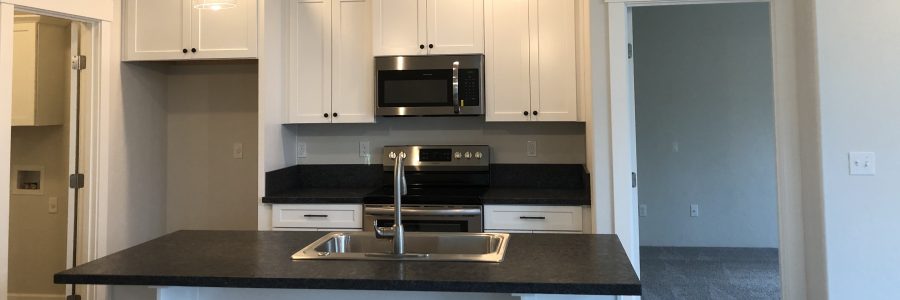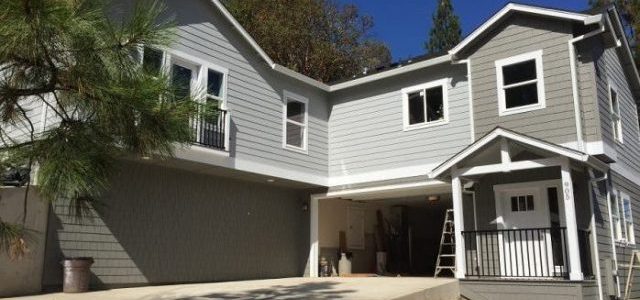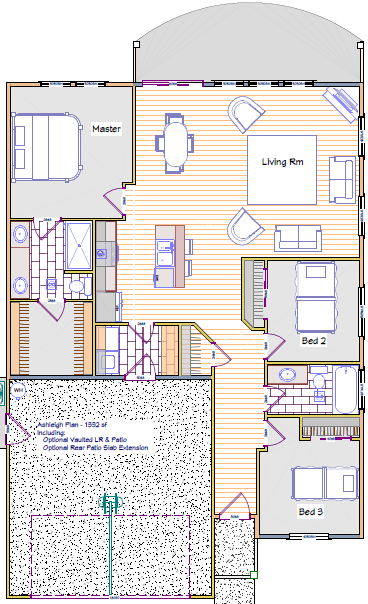
New Construction coming soon! This wonderful 1332 sf single level home will be 3 bedrooms 2 full bathrooms. The large master suite will lead you into a lovely bathroom and spacious walk in closet. The floor plan will be open to 9′ ceilings and complimented with beautifully engineered laminate wood flooring in entry, kitchen & dining area. Stainless-steel appliances throughout the kitchen along with a large island providing extra eating space. This home will also showcase a covered front porch, finished double car garage along with the yards being fenced and professionally landscaped. Several different packages to choose from and still time to customize your energy trust certified home!
Click here for more information.

